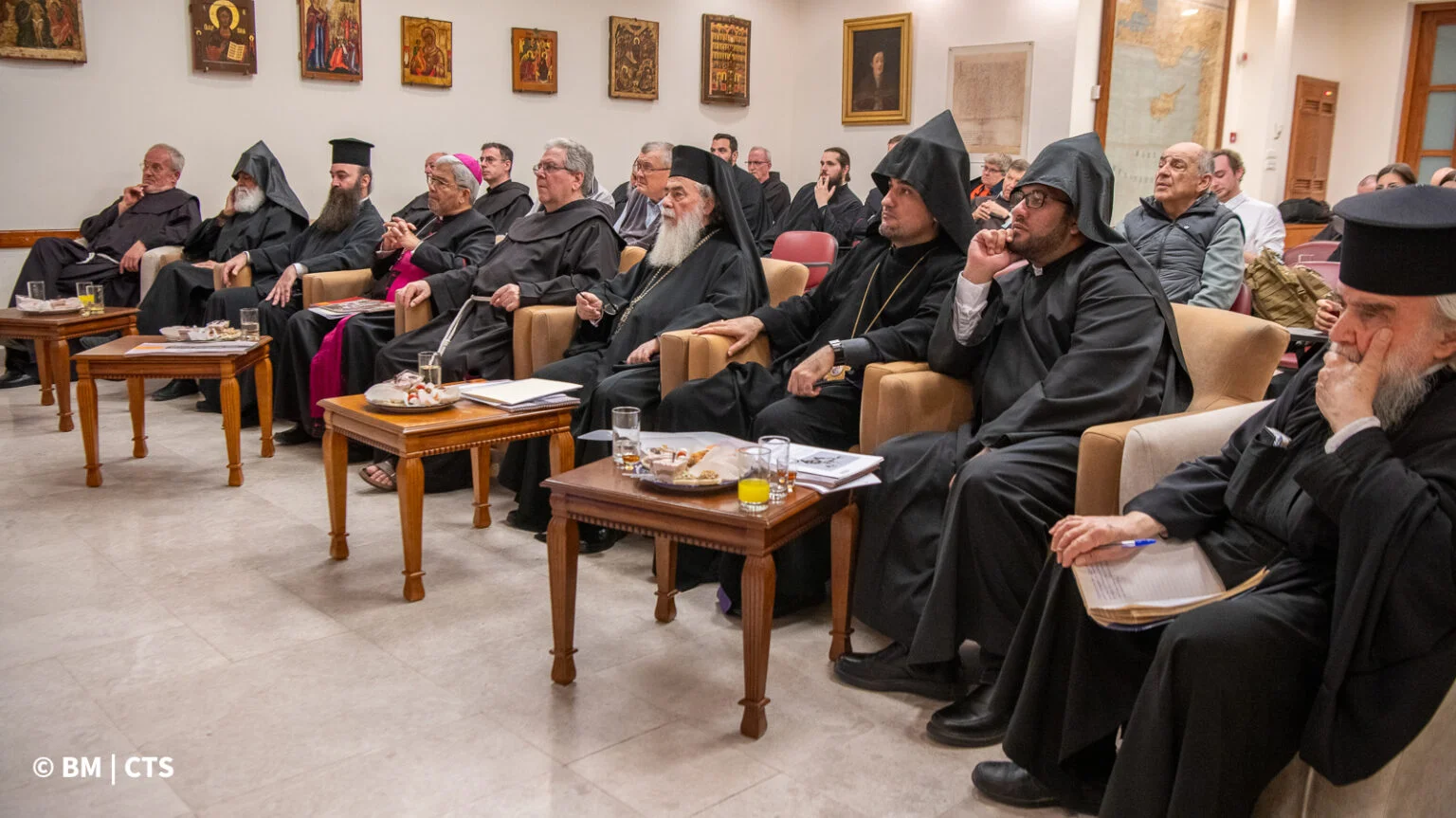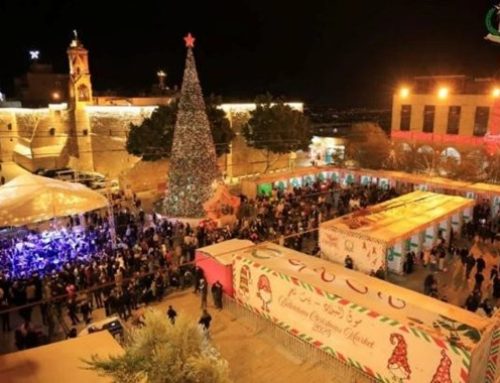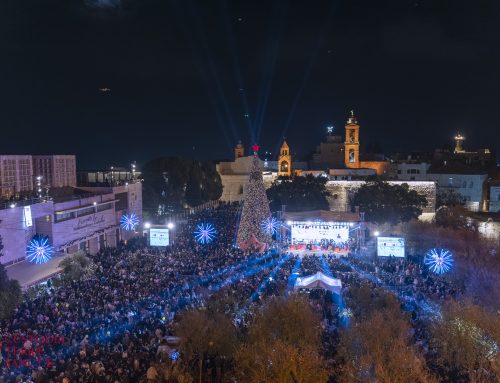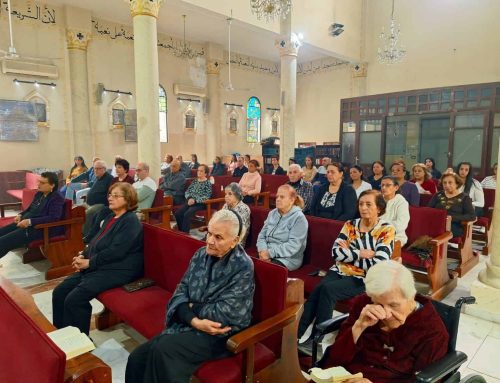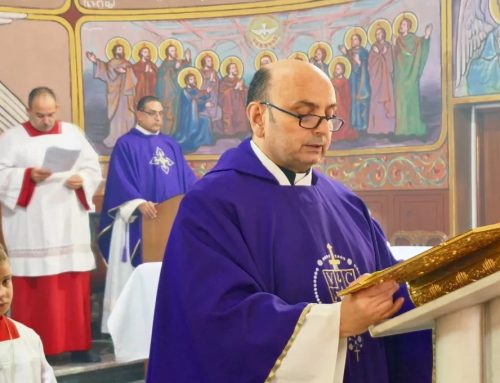On 7 November, a progress report on the archaeological excavations at the Holy Sepulchre was presented to the heads of the three Communities that look after the complex: the Greek Orthodox, the Latin Catholics (Custody of the Holy Land) and the Armenians. The presentation, hosted by the seat of the Custody, was made by the Department of Antiquities of the Sapienza University of Rome, in charge of the excavations. A press release was then released with the main information (the unabridged text is attached).
***
“Two years after the beginning of excavations – the press release begins -, some initial conclusions may be drawn.” The archaeological investigations have shown that the site stands on a quarry: “The entire site lies on a rocky terrain that has been subjected to profound transformations over time due to extractive activities (…) with the last and most sporadic extractions dating back to the early Christian building site.” “Low dry-stone walls were also used to create small cultivation areas, according to avery common use in dismissed quarries.”
One of the main new discoveries was being able to “identify an area which must have been occupied by the cult structure of the Hadrianic period”, according to Christian sources. From the extensive excavations underway, it emerges that “this area is smaller than the one hypothesized by Corbo and can hardly be identified as the Capitolium. The cult structure probably closed off access to the venerated tomb to the west, preventing it from being visited, but preserving its memory. Excavations must continue in the north aisle of the church for further confirmation.”
At the beginning of the 4th century – the press release said -,“the entire hill had been flattened, as traces of this operation are still visible. Following this process, a burial chamber was spared (the one identified as Christ’s tomb, Ed.’s note), and was lined on the outside with a covering that marked the beginning of a monumentalization process. The result would thus be a small round sanctuary with a front room accessible via three steps, surrounded by 12 columns that would define a circular plan. In front of it, a stylobate supported a colonnade, which is now only visible for a part.”
“By the end of the 4th century, work on the Rotunda had certainly been completed. As the Rotunda is renewed, so is the Aedicule. The Rotunda was connected to the liturgical basilica with the triporticus, according to written sources. Our excavations have allowed us to trace some portions of the stylobate along the north, east and south sides.”
In the course of the 4th century “a well-structured sanctuary had formed, with worship and veneration areas, differing liturgies, visiting itineraries. Its very conformation envisaged the passage of pilgrims around the most sacred places, and shelter under the porches, following the established structure for pre-Christian and early Christian sanctuaries.
At present, “the entire basilica and its annexes are also being documented, to reconnect the excavated data to the architecture. We are also working on the documentation of the materials, the study of which contributes to providing a great opportunity for understanding the city.”
By: custodia

